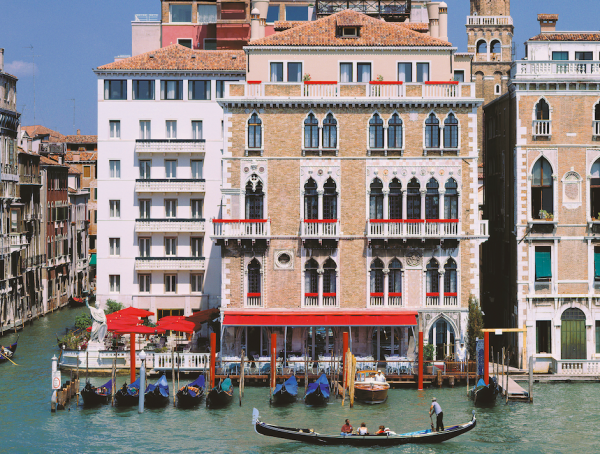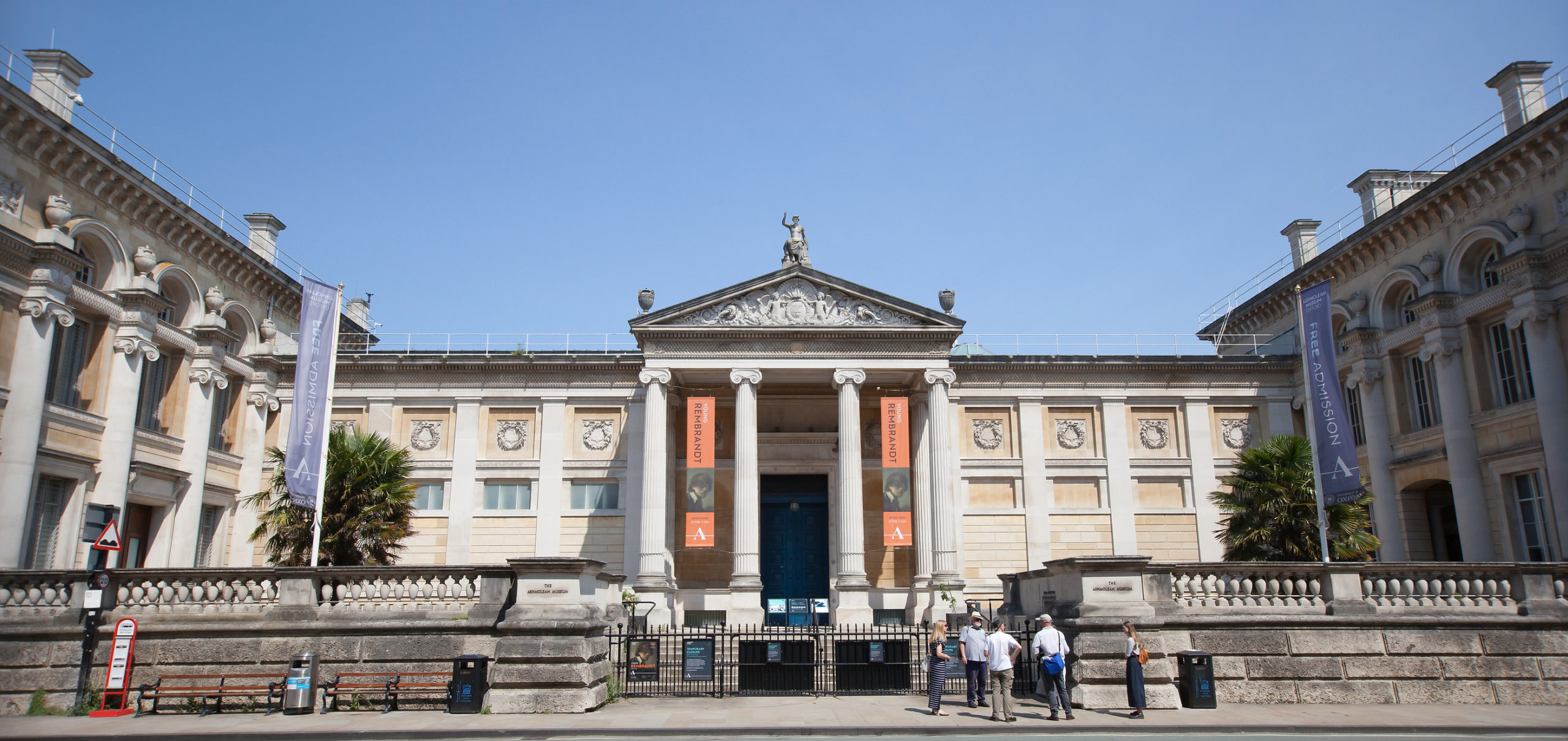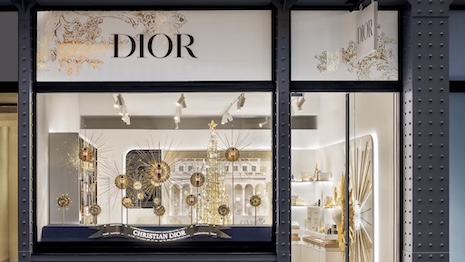Studio Alexander Fehre was tapped to transform the main level of a villa in Stuttgart, Germany. To start off the project, the studio removed as many walls as possible in order to create an open space. The homeowners work in the medical field and aimed to come home to a minimal and open space to avoid looking clinical and stark.
The studio worked to create a homey feel to the space and started with a central storage structure with organic curves. Additional details include the built-in design in front of the window with textile walls along the sides to hide an embedded audio system when relaxing. There are also display shelves within the central structure — one of which has green mirrors and shelves to add contrast.
Image Credit: Studio Alexander Fehre










